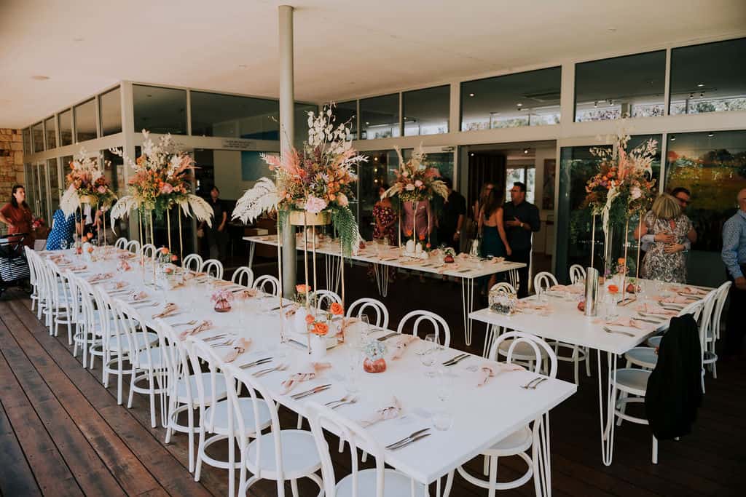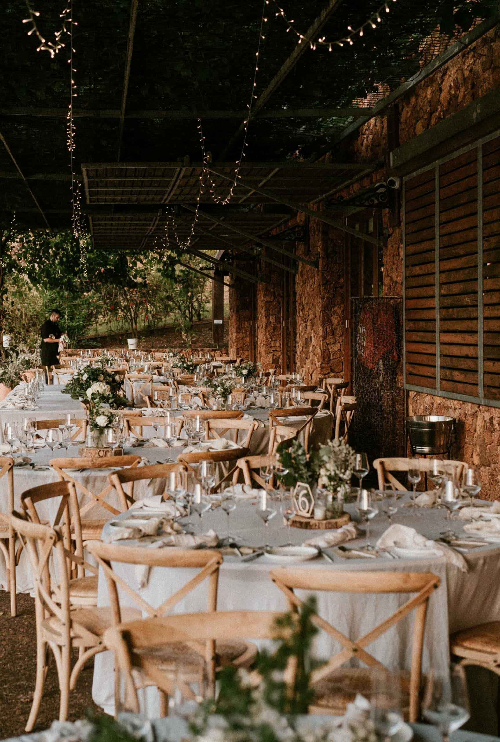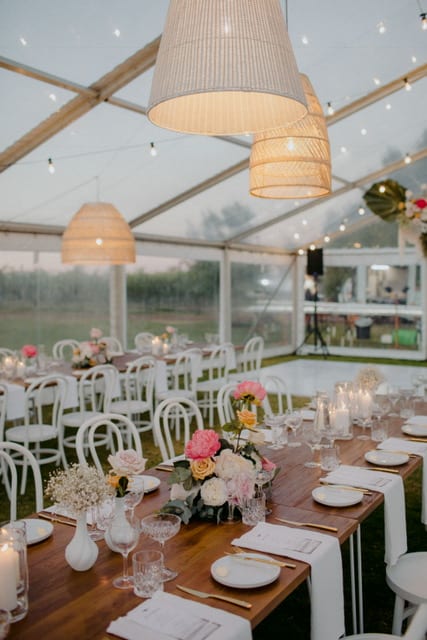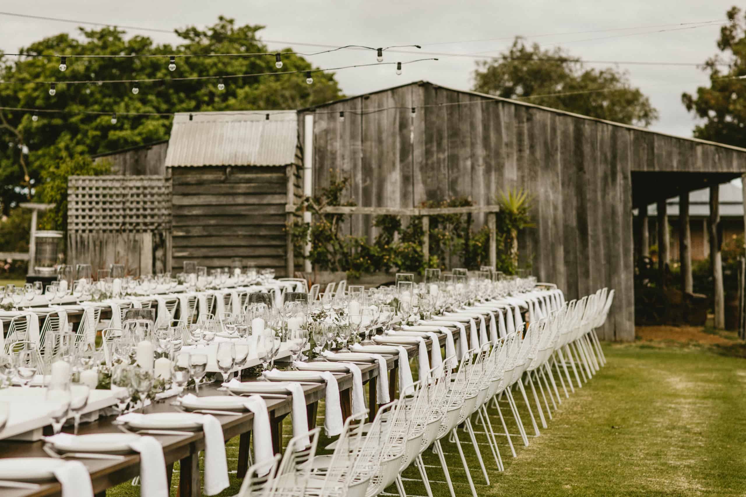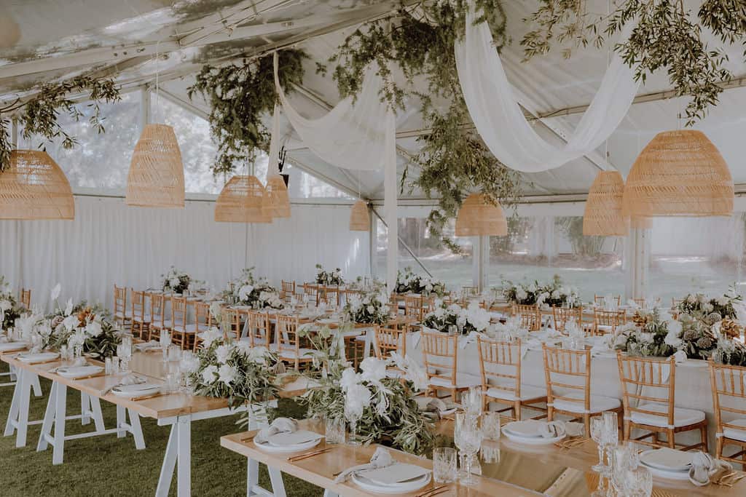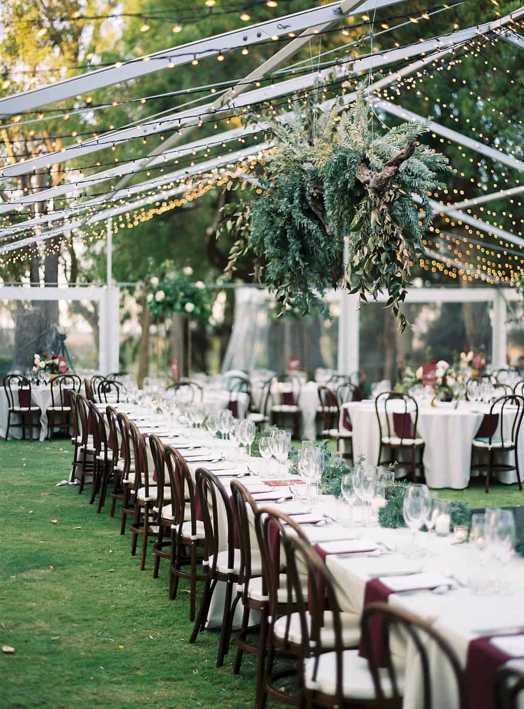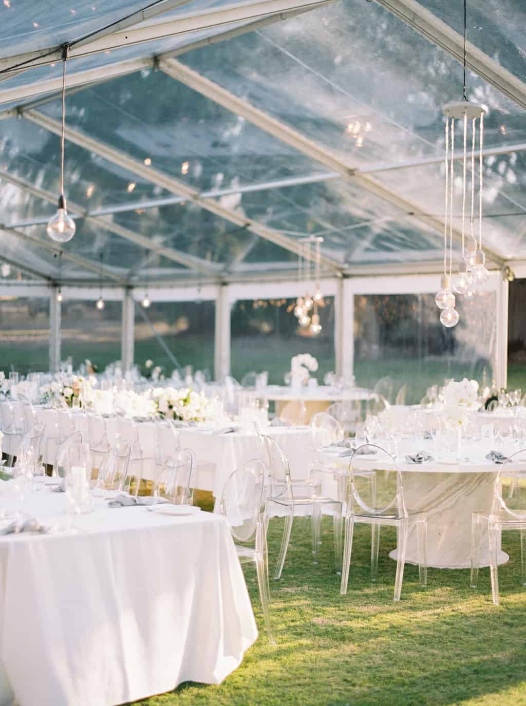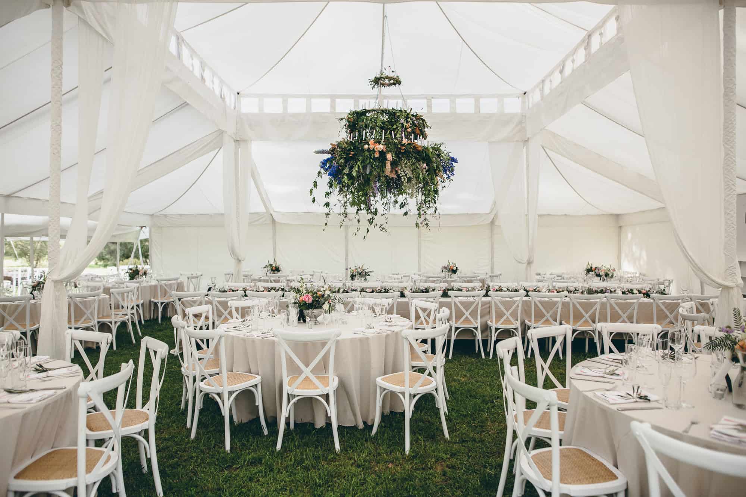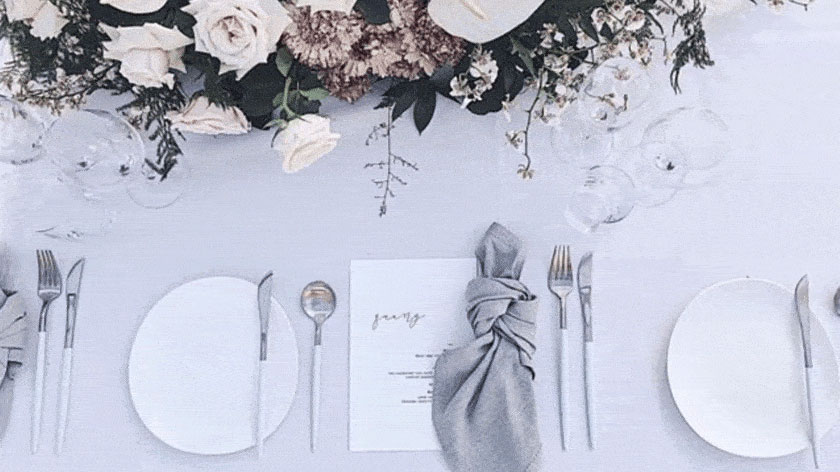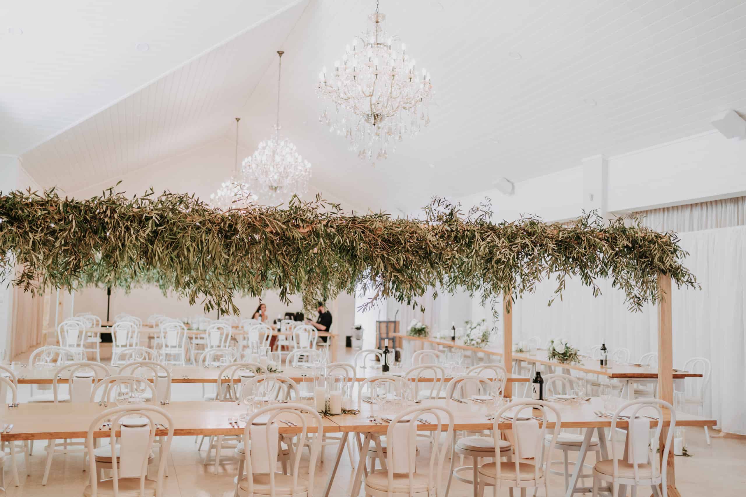
A good floor plan is crucial in making sure your wedding flows, and ensures optimal guest comfort.
We have put together some tips as a guide to design your perfect floor plan:
1. Visit the Space (Multiple times)
Know what you are working with from the get go – measure up the space, note down the exits and power points and get it down on paper. Most venues do have a floor plan which you can work from and also ask for photos of previous events to get an idea what has worked in the past.
Photo 1,2 and 3: Ingrid Kjelling, Ben and Ebony and Gordon Becker
2. Understand your vendors’ space requirements
Ask your vendors what space they need so you can work around it. For example caterers may require a certain amount of distance between the tables, then there is your band or DJ, bar areas and dancefloor which can take up a significant amount of room, so knowing what space you are left with can determine the type and configuration of furniture you need to fit guests.
Photo 4 and 5: Shannon Stent Images and Natasja kremers
3. Guest Comfort
How can you fit everyone comfortably? Younger guests won’t mind as much being seated closer to the band/ DJ or at less desirable table (they are more likely to be up dancing all night!), and seat older guests where they can see the action (dancefloor), but still sit comfortably for the night. A tip is to do your seating plan using post it note markers so you can move people around freely until you’re happy.
Don’t be afraid to mix up your tables and seating too so it works with the space – combine long tables and round tables for sit down weddings or lounge spaces and cocktail tables for a standup do.
Photo 6 and7: Sarah Tonkin Photography and Tyler Brown Photography
4. Take a measured approach
Get measurements for tables and furniture to make sure it will all fit comfortably in the space before booking them in (your hire company should be able to help you with this). Ascertain how many guests can fit per table and play around with table and chair combinations to efficiently fit guests with the minimum amount of furniture.
When working this out keep in mind the style of dining e.g if it’s a three course meal you will need more space per setting than if it was a feasting style menu with one set of cutlery and crockery. Also think about your style of chair as this can play a big part in your layout for example our wire chairs are slightly wider than others in our range.
Photo 8 and 9: Katie Grant Photography
5. Play Around
Chop and change your floor plan until you are confident that the space flows, there are no obstructions to exits or doorways, and your guests can be seated comfortably. It’s a great idea to revisit the venue once you have your plan drawn up to visualise it and use some tape if you need to mark our certain areas.
Finally, distribute your floorplan to your vendors well before the day so any issues can be picked up and resolved. Make sure your venue or wedding coordinator has the final version to oversee the setup and direct vendors on the day.
Photo 10: We are all Stardust


